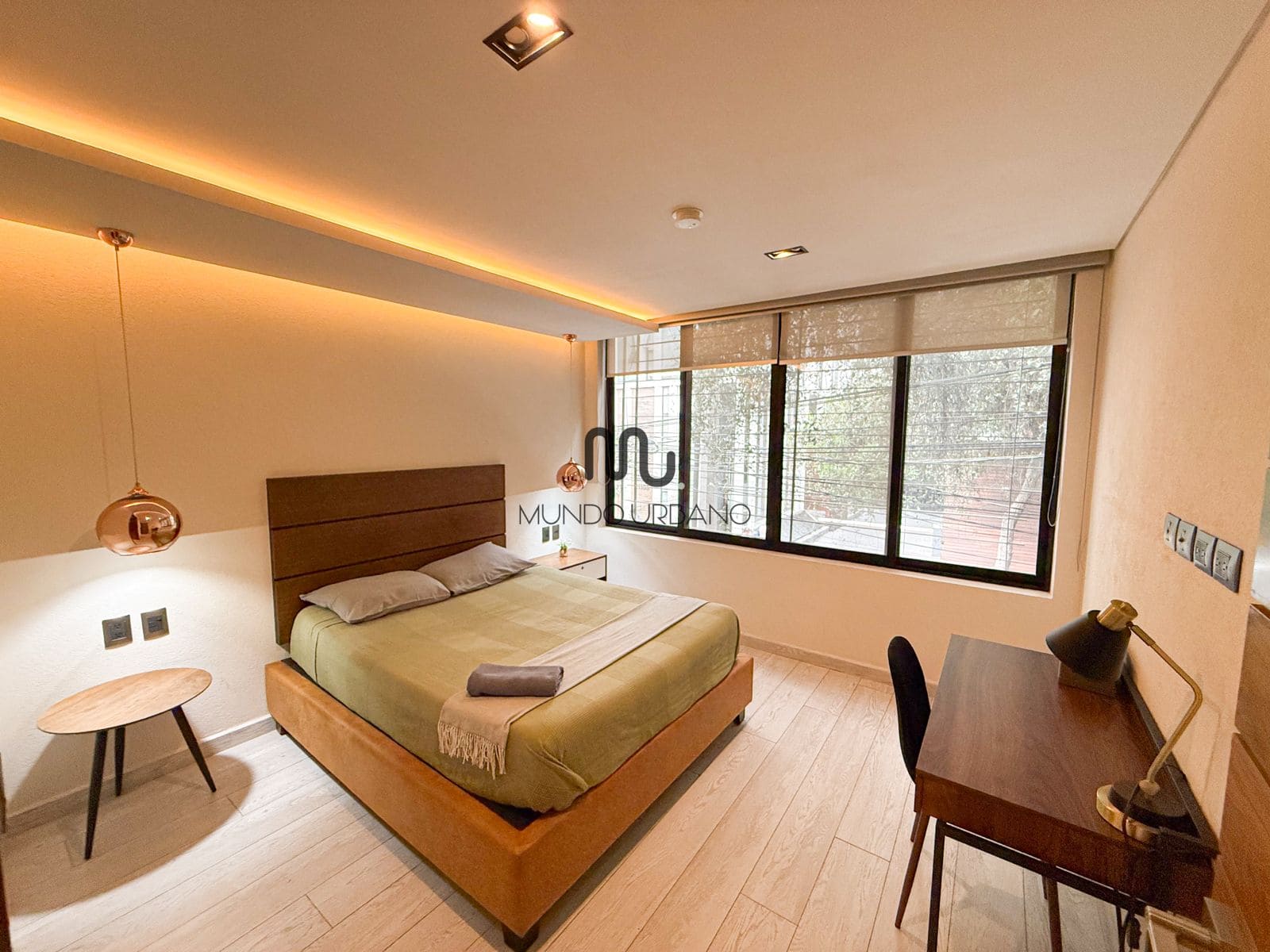Building for sale in Hipodromo Condesa 5 suites · 7 bedrooms · 449sqm · Sale
Properties

















Building for sale in Hipodromo Condesa
Precio de Venta
USD $ 1,961,803
 7
7 6
6 1
1 449 m2
449 m2
Building for sale in Hipodromo Condesa
 449 m2
449 m2 7 CUARTOS
7 CUARTOS 6 BAÑOS
6 BAÑOS 1 CAJONES
1 CAJONES
About the property
Building for Sale in Hipódromo Condesa – High-Yield Investment Opportunity
Located in one of the most vibrant, secure, and sought-after neighborhoods in Mexico City, this 3-story building in the heart of Hipódromo Condesa represents an excellent opportunity for investors. Currently operated as short-term rental suites (hotel-style), it offers proven returns thanks to its impeccable maintenance, luxury finishes, and prime location.
The property consists of 5 independent apartments, each with high-end finishes, abundant natural light, premium materials such as granite countertops, and a modern, functional layout.
General Features of the Building:
· 5 independent units
· Total built area: 449m² habitable in a 125m2 lot.
· 3-level building
· Current use: Rental suites (hotel model)
· Security booth with bathroom and shower
· Controlled access with smart programmable code locks
· Shared cistern
· CCTV surveillance at all access points
· Rooftop maintenance area for water tanks
· Shared laundry and maintenance area
Unit Breakdown:
Unit 1 (Ground Floor)
· 50 m² (538 sq. ft.)
· 1 bedroom
· Living and dining area
· Full kitchen
· 1 bathroom
· Utility room
· Interior patio
Unit 2 (First Floor)
· 50 m² (538 sq. ft.)
· 1 bedroom
· Living and dining area
· Full kitchen
· 1 bathroom
· Utility room
Unit 3 (First Floor)
· 62 m² (667 sq. ft.)
· 1 bedroom with walk-in closet
· Living and dining area
· Kitchen
· 1 bathroom
· Utility room
Unit 4 (Second Floor)
· 109.71 m² (1,181 sq. ft.)
· 2 bedrooms
· Living and dining area
· Kitchen with breakfast bar
· 1 bathroom
· Large terrace
· Utility room
Unit 5 (Third Floor)
· 99 m² (1,065 sq. ft.)
· 2 bedrooms
· Living and dining area
· Kitchen with breakfast bar
· 1 bathroom
· Terrace
· Utility room
This building stands out not only for its solid construction and smart design, but also for its immediate income potential in one of the most in-demand neighborhoods for tourism, business travelers, and long-term residents.
Contact us for financial details, rental income reports, or to schedule a private tour.
Request information
Contact us today and let's start your best real estate experience together.
More information



 Chicontepec 64, Hipódromo Condesa, Cuauhtémoc, 06170 Ciudad de Mexico
Chicontepec 64, Hipódromo Condesa, Cuauhtémoc, 06170 Ciudad de Mexico